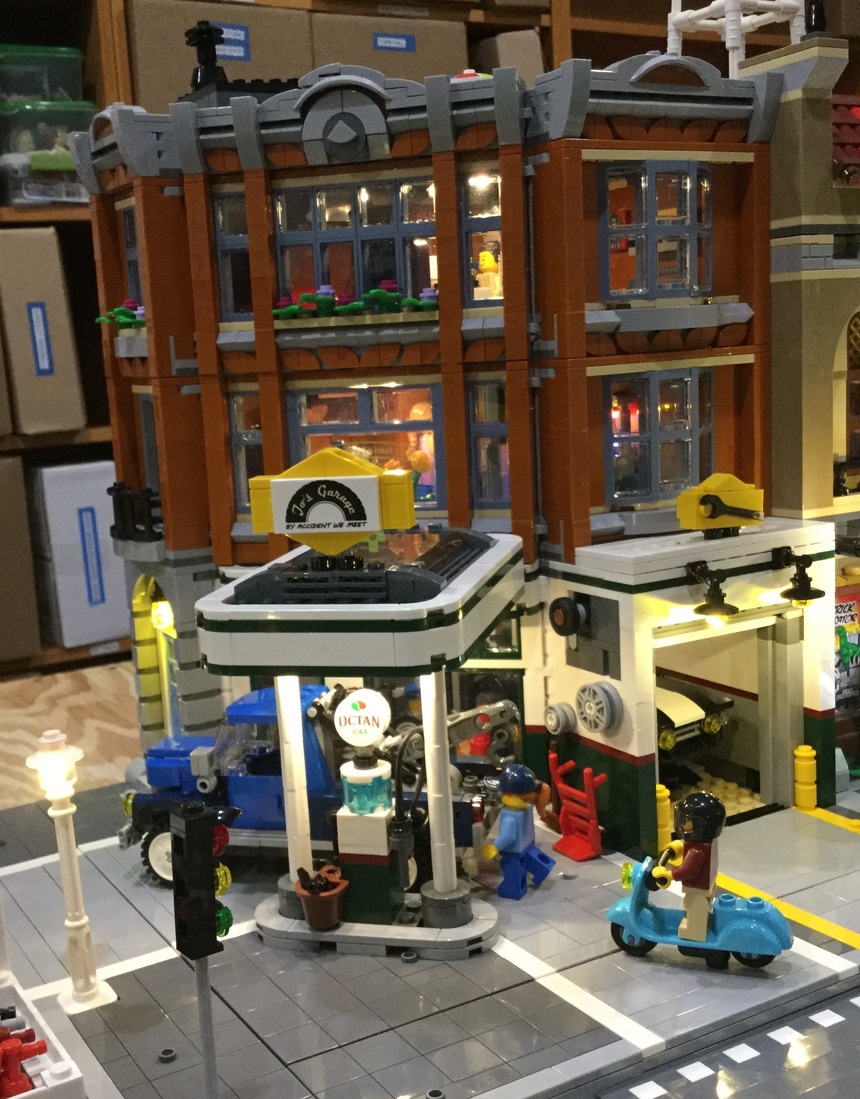Corner Garage # 10264
Hi all,
I have not been too busy here on the forums but I have been working on stuff. Today I present to you my lighting for the Corner Garage. Here's the parts I used:
- 3 1:2 Expansion Adapter
- 4 6" Cable
- 1 1:4 Expansion Adapter
- 1 12" warm white Pico LED
- 4 6" warm white Pico LEDs
- 1 6" cool white Pico LED
- 1 1:2 Pico Expansion Adapter
- 3 Vertical Connectors
- 5 Warm White 2 LED strips

There is a Warm White LED strip on each floor, plus 2 lighting the awning over the gas pump. Most of the individual Pico LEDs are used on the hanging lights over the garage door and the Vet door as well as the back door (which is using the 12" LED).

I also decided to light up the Vet's desk lamp as well as the warming light for the frog, here is where I use the cool white LED:

And the obligatory night time shot

I have used the Vertical connectors to help with moving the model to and from shows, so I can take floors on and off w/i worrying about un-connecting the wires, score!
Hope you like it.
3 replies
-
Thanks Jim Pirzyk as always for your great ideas and documentation! The setup looks fantastic, and it will help others as they look to light their sets.
-
Always a fan of Jim Pirzyk 's work, I present my minimalist version... drawing from some inspiration of his work, and dimming the bulb count down a bit to fit in our realm. (And also needing fewer parts... I somewhat enjoy the dark corners here and there in town.)
(I may have to stalk Jim's big-picture; intrigued at the MILS-like placement of the building and sidewalk adjacent to the roadway... for another time.)
- 24" extension cable (main power out to the street power grid; snaking in through the Technic brick opening after cutting off one arm of the cable to fit), connects to
- 2:9 expansion adapter, out to a
- 1x 1.5" Cable that feeds 1 warm white 2 LED strip (lighting ground floor), and four ground-floor picos (below)
- 3x 3" warm white Pico LEDs (over the garage bay door x2 - on order still - and the other is over the vet office door)
- 1x 12" cool white Pico LED (over the service canopy with a yellow trans boat stud 2x2 to hold it in place)
- 1x 12" warm white Pico LED (over the rear door)
- 4 plugs for later use (streetlights, the fuel pump's globe...)
- 1x vertical connector runs off the 2 LED strip on the ground floor and to a 2 LED strip on the vet's floor
- ... and an open plug-in there for future growth to the apartment above (my 10-year-old consultant didn't fancy lighting it... yet?)
-
Paul George said:
Always a fan of Jim Pirzyk 's work, I present my minimalist versionThanks! Glad I could be an inspiration.
Paul George said:
(I may have to stalk Jim's big-picture; intrigued at the MILS-like placement of the building and sidewalk adjacent to the roadway... for another time.)I am in the process of rebuilding my layout but the master plan is here: http://www.brickshelf.com/gallery/pirzyk/MicroBuilds/33087e51-0373-4841-8da8-fc4ea2c22c5d.jpeg The 2x2 wedge in reddish brown is the Corner Garage.
Paul George said:
4 plugs for later use (streetlights, the fuel pump's globe...)Oooh! I had not thought of that, sounds interesting.


